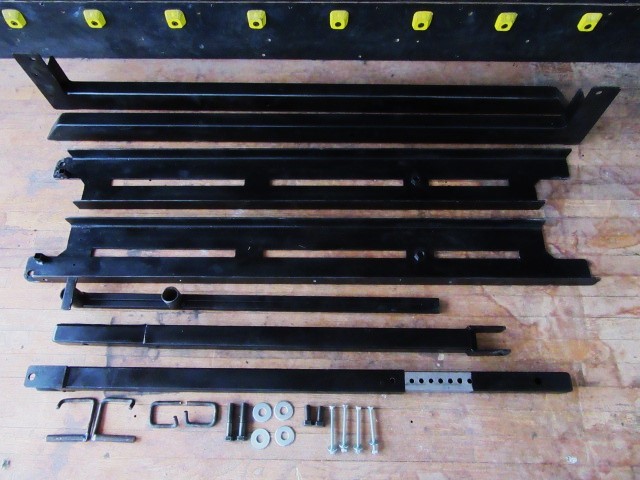
What you get!
Feet that attach to your 9″ kick board
Channels that attach to your 8’x8′ wall
Telescoping struts that allow you to adjust the angle from 40 to 25 in one degree steps.
Spanner bar makes changing angles with one person a snap.
All custom and standard hardware for all metal to metal connections.
The complete assembly instructions are here to help you decide if you’re up to the DIY portion of the project.
Measure your ceiling height!
The 8’x 8′ board is most easily built flat on the floor and then flipped for assembly. An 8′ or lower ceiling height changes the orientation and order of assembly.
Ceilings 97″ or higher
With ceilings this high the easiest way is to flip the board ‘left for right’ with the side channels in place before the flip.
The frame dimensions for the side members are sized so that the top horizontal member ends up just below the top row of T-nuts on a Mini Moonboard. This is done to create clearance for the frame so that the plywood can be raised all the way to the ceiling. If you are doing a different T-nut layout you may want to adjust this length accordingly.
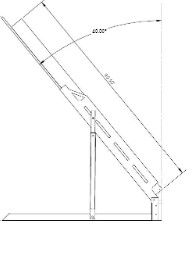
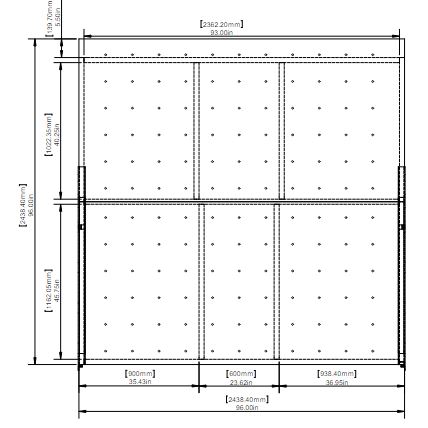
Note that the 2×4 braces are positioned to fit the Mini Moonboard and can be moved left or right to fit your custom T-nut layout. The braces for the top and bottom panels do not need to be stacked and can be in different bays.
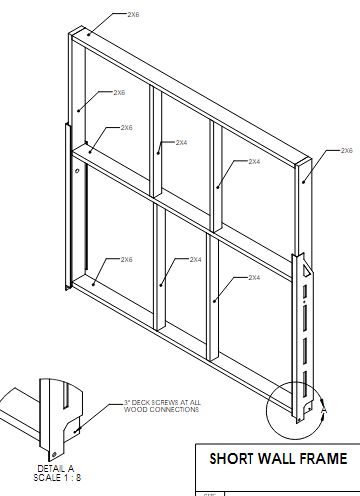
If you’re going to paint the plywood I would recommend doing that as a first step so that it has maximum drying time before mounting your holds. Drill and install T-nuts.
Frame the 96″x 90.5″ wall (do not frame the kick wall at this time)( a handy tip is to drill though the outside member with a 3/16 bit to simplify alignment of the frame members before installing the 3″ screws) with the bottom of the frame adjacent to the final kick wall location. When mounting the plywood view the wall standing at the bottom to keep left and right sides straight in the case of an asymmetric T-nut layout like the Moonboard. Be certain that the bottom corners of the frame are truly 90 degrees by making sure that the bottom sheet of plywood lines up flush with the frame on three sides.
Once the plywood is in place you are ready to fit the side channels. Put the wall up on blocks to get it off the floor. Near the ends of the channels there are short pieces of 3/4″ square tubing welded on to act as bottom stops to locate the channels. With these stops slid up to the framing mark location of the 5/8″ threaded hole. Also mark where the end of the channel is on the plywood. Remove the channels and drill 1 1/2″ holes in the 2x6s to create clearance for the welded nut. The plywood needs to be chamfered to create clearance for the radius inside the steel channel. This chamfer is very easy to do with a belt grinder,4″ disk sander, or a rasp will work OK. The face of the chamfer needs to be about 5/16″ wide and does not have to be pretty as it’s hidden by the channel. Likewise depending on the accuracy of the drilled 1 1/2″ holes, the edges of the holes my need to be eased with a round rasp, chisel, knife, or other. Verify that the channels fit flush on the wall and the bottom stop is in contact with the frame. Install deck screws in the counter sunk holes provided.
You are now ready to frame the kickboard.
96″ or lower ceilings
96″ or lower ceilings create the problem that though the wall is easiest to build plywood up on the floor, there will be no way to flip it into position for mounting it on the kick wall/ floor brace assembly.
The solution is to trim off an inch or more off of the top of the plywood. Notice that this does not change or reduce the climbing surface as this removed plywood is all well above the top row of holds. This reduced plywood height also allows the wall angle to be raised all the way to 25 degrees before hitting the ceiling. I recommend cutting the plywood so the the resulting wall ends up 1″ shorter than your ceiling height.
This shortened wall will flip ‘top for bottom’ so the top of the frame should be adjacent to the ending location off the kick wall.
Frame the 96″x 90.5″ wall (do not frame the kick wall at this time) with the bottom of the frame adjacent to the final kick wall location. When mounting the plywood view the wall standing at the bottom to keep left and right sides straight in the case of an asymmetric T-nut layout like the Moonboard. Be certain that the bottom corners of the frame are truly 90 degrees by making sure that the bottom sheet of plywood lines up flush with the frame on three sides.
Once the plywood is in place you are ready to fit the side channels. Put the wall up on blocks to get it off the floor. Near the ends of the channels there are short pieces of 3/4″ square tubing welded on to act as bottom stops to locate the channels. With these stops slid up to the framing mark location of the 5/8″ threaded hole. Also mark where the end of the channel is on the plywood. Remove the channels and drill 1 1/2″ holes in the 2x6s to create clearance for the welded nut. The plywood needs to be chamfered to create clearance for the radius inside the steel channel. This chamfer is very easy to do with a belt grinder, but a rasp will work OK. The face of the chamfer needs to be about 5/16″ wide and does not have to be pretty as it’s hidden by the channel. A belt sander, disk sander, or even a rasp work well for this. Likewise depending on the accuracy of the drilled 1 1/2″ holes, the edges of the holes my need to be eased with a round rasp, chisel, knife, or other. Verify that the channels fit flush on the wall and the bottom stop is in contact with the frame. You will need to flip the board before you attach the channels to the wall. With the plywood side down block the wall to get it off the floor. Put the channels in place and move your blocks to hold the channel flange tight against the plywood. Verify that the stop is against the bottom of the frame and install 1 5/8″ deck screws in the counter sunk holes provided on the sides of the wall. The screws on the plywood face can be installed after the wall is in place at 40 degrees.
You can now verify the measurement that you need to frame the kickboard.
Kickboard
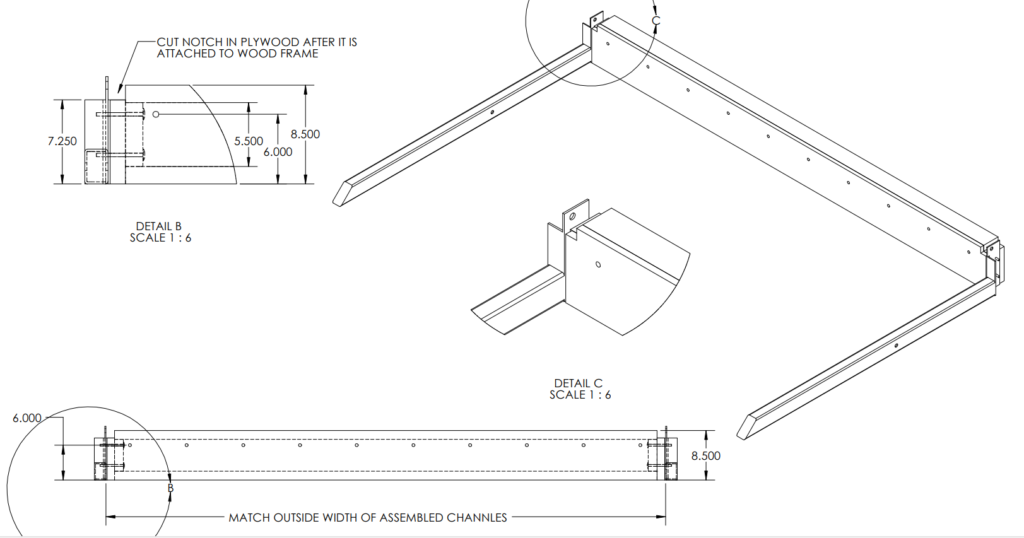
The kickboard plywood panel measures 96″ x 8 1/2″ and does not have to be in one piece.
If you’re building a Mini Moonboard the T-nuts will be 6″ up from the bottom to put them the spec distance from the apex. Side to side spacing is on Moon’s site.
Measure the outside to outside dimension of the channels at the pivot ‘ears’ at the bottom of the wall. This is typically 96 3/8″ but could be a little different on your wall. Your measurement will be the dimension of your kickboard frame. For clarity the following directions will assume that your measurement is 96 3/8″ The frame can be 2x4s throughout and the long members of the frame will be your measurement less 3″ to allow for the spacer blocks. Frame a 93 3/8″ x 8 1/2″ rectangle and add a 7 1/4″ block to each side. Screw on a 96″ x 8 1/2″ piece of plywood and use the plywood to keep the frame square. The plywood does not have to be one piece and will normally be a little short. This cause no problems, just leave a 3/16″ gap on each side. Be sure to get several screws into the short blocks on the ends as these blocks are what keep the floor braces attached and plumb. Use a hand saw to cut out the 1 1/4″ squares on each side.
Once the kickboard panel is complete you can attach it to the floor braces. Assemble the floor braces and kickboard as shown, making sure that the bottoms of all three pieces are in the same plane. It’s probably easiest to shim everything level as you’re probably going to want it level in the end anyway. Clamp the floor brace to the kickboard with the plywood face flush with the angle face of the floor braces. Drill though the holes in the angle and the two end blocks of the kickboard and install the supplied 5/16″ carriage bolts with the carriage heads into the wood and the washers and nuts on the steel sides.
Assembling the wall to the kickboard
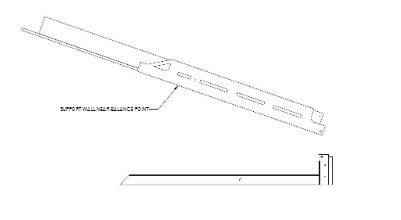
Use saw horses or other to support the wall at approximately the angle shown and close to the balance point. The higher the angle the more clearance you will have to make the connection to the floor braces. Align the holes with the channels inside of the floor braces(a vicegrip clamping the two flanges together may be helpful) (you can temporarily loosen the 5/16″ carriage bolts if you need more clearance) and install the Grade 5-5/8″ x 1 1/2″ bolts as far as you can with the washer on the outside before engaging the nut. This is to minimize damage to the threads. Leave the bolts slightly loose so that the connection can pivot.
Telescoping Support Struts
The male portion (top)of the telescoping struts are installed with the shimmed side against the channels. They are marked left and right, the female portions are also marked L and R inside the top and may or may not be interchangeable. The female portions are installed with the sides that have the higher clearance toward the rear. Install the 3/8″ gravity pins with the telescopes fully collapsed. With the struts loosely bolted to the channels you are ready to lift the wall to the 40 degree position. I have done this by myself, but I recommend at least two people. As you are lifting the wall the bottom of the struts will slide towards the floor braces. When you can position the saddles onto the floor braces and continue lifting. At some point as the struts approach vertical they will start supporting the wall. When they are all the way vertical you can relax and install the 5/8″ gravity pins tin the floor braces. If you are going to use the board at 40 degrees just snug the hinge bolts and the bolts at the top of the struts and install your holds. Snug bolts make a much stronger connection, but overly tight bolts will prematurely wear the threads if the bolts are loosened and tightened often.
Changing the angle
This is easily done with one person using the spanner bar. Loosen the four Grade 5 5/8″ bolts. Remove the gravity pins and lift one side a little bit. Try to keep the amount of exposed telescope close to even to keep the telescopes from binding up. I’ve included two extra 3/8″ pins that can be placed in holes above the female tubes for convenience or safety, though the strut will always be in place so the wall can not come down lower than the 40 degree position in the case of a mishap. When you have reached the desired angle snug the four 5/8″ bolts and you’re ready to climb.